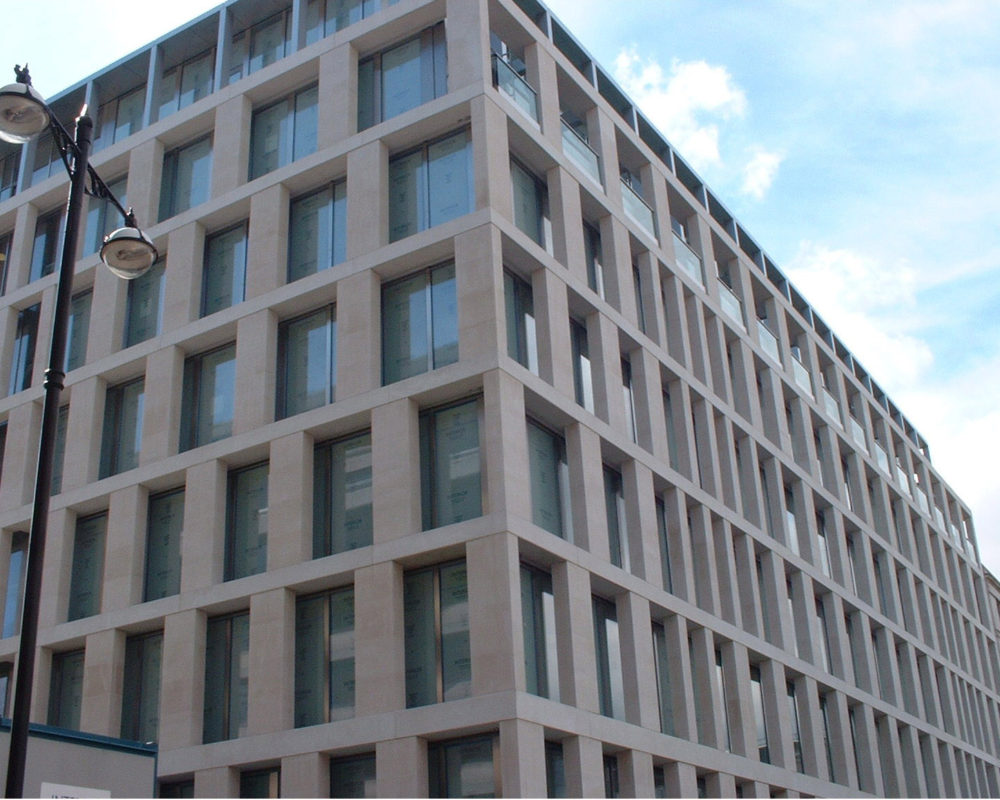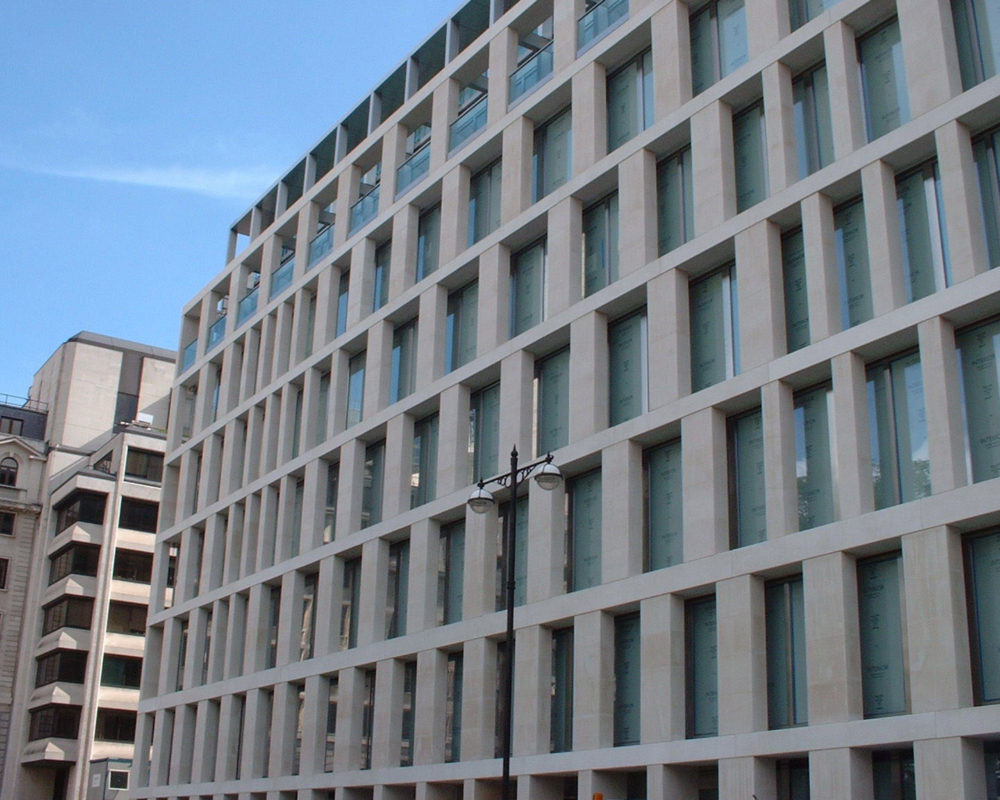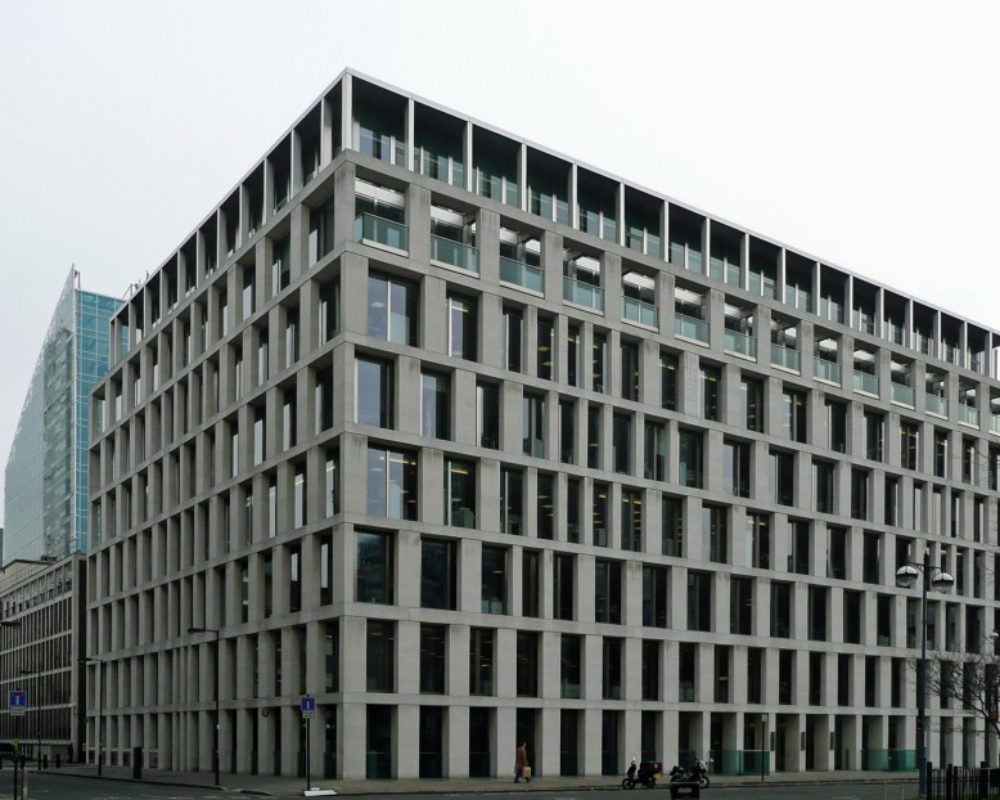27-30 Finsbury Square, London EC2 – Office Block
Commercial
- Client: Malling Precast Ltd (Laing O'Rourke Group)
- Main Contractor: HBG Construction (Southern)
- Arcitect: Eric Parry Architects
- Engineers: Whitby Bird & Partners
The development comprises a basement, lower ground, ground and seven upper floors. In situ concrete flat slabs are used for the lower floors while the upper floors are framed in steel, with long span cellular beams acting compositely with in situ concrete floors on permanent metal decking. Slip-formed concrete cores provide stability.
The elevations are Portland stone. Solid stone piers act as the vertical loadbearing structures around the perimeter. Within the piers elastomeric bearings isolate the stone from rotations that occur at the ends of the long span beams.
Awards Won:
British Construction Industry Award highly commended 2003
British Council for Offices Award commendation, regional 2003
RIBA Award regional 2003



