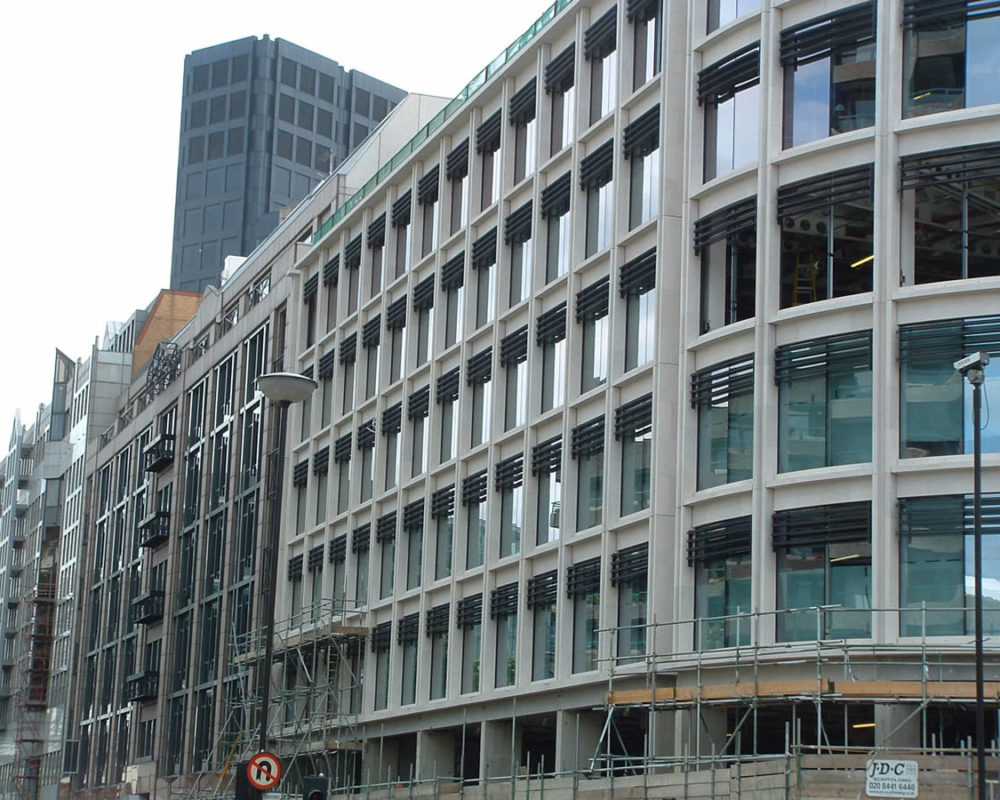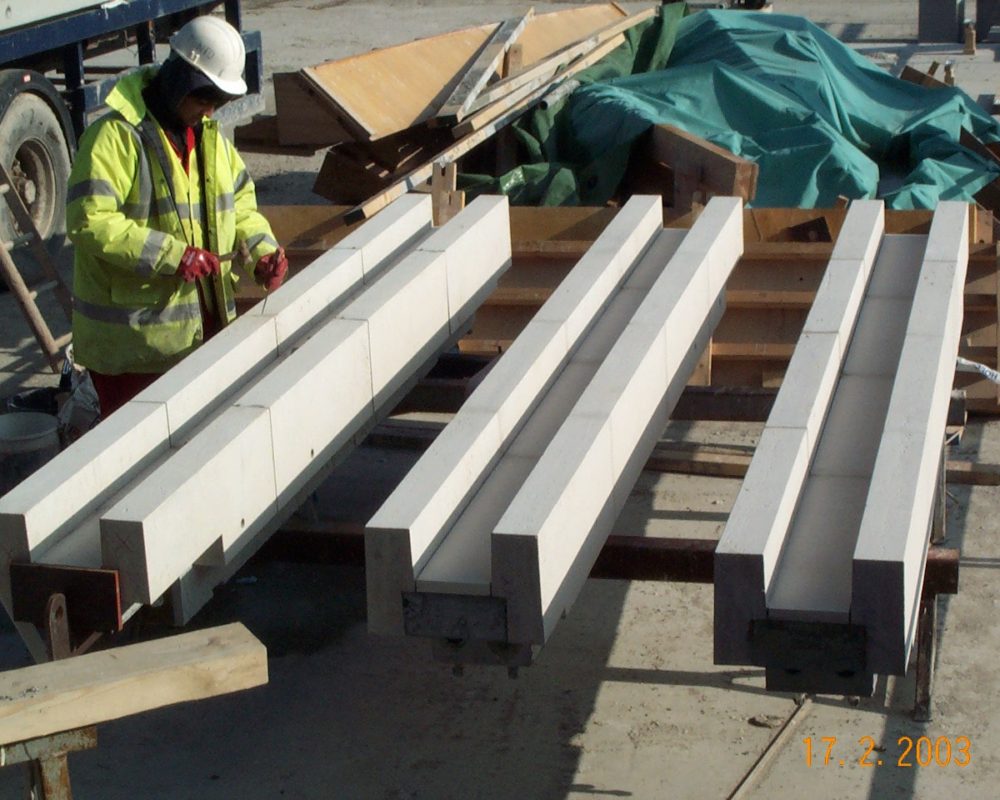140 Aldersgate St, London – Offices
Commercial
- Client: Malling Precast Ltd (Laing O'Rourke Group)
- Main Contractor: Laing O'Rourke London & SE Ltd
- Arcitect: Siddell Gibson Partnership
- Engineers: Whitby Bird
Working alongside Clegg Associates, PDS were appointed for the design & detailing package for the precast cladding units, stone cutting schedules and bespoke bracketry. This is a Composite stone on precast concrete cladding panel project designed as a stack loaded sway frame structure with elastomeric bearing pads between each columns and spandrel panels.
Contract included clad façade and pc Stair units.




